Typical Floor

Transparent glass underscores the building’s modernity. The geometry of new gilded details gives it a sense of fresh elegance. Rays refract off the crystal, flooding the space with new light. The result is a harmony of elements of singular and surprising beauty. Focused on business represents the very essence of a building renovated with boldness and personality.
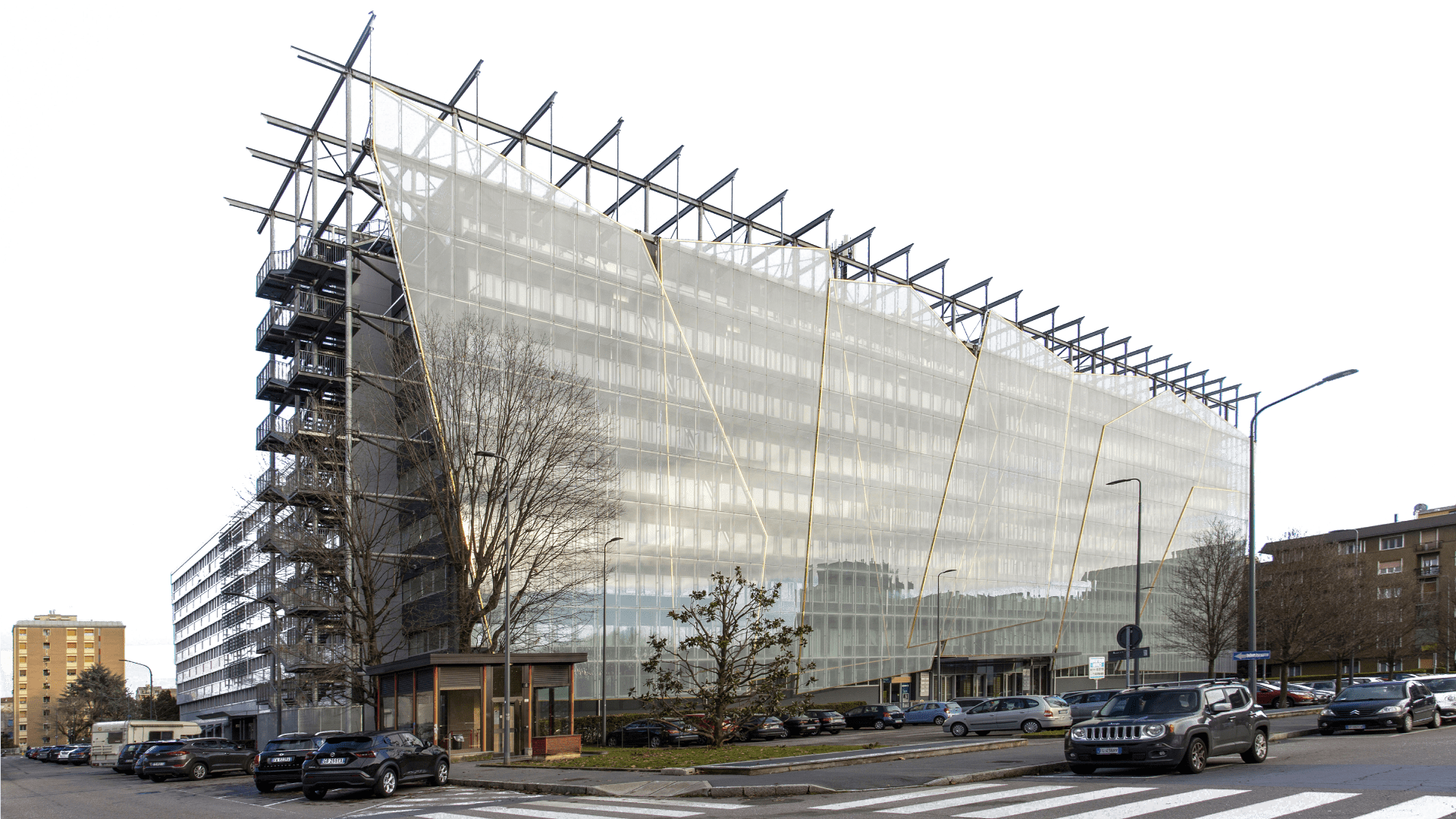
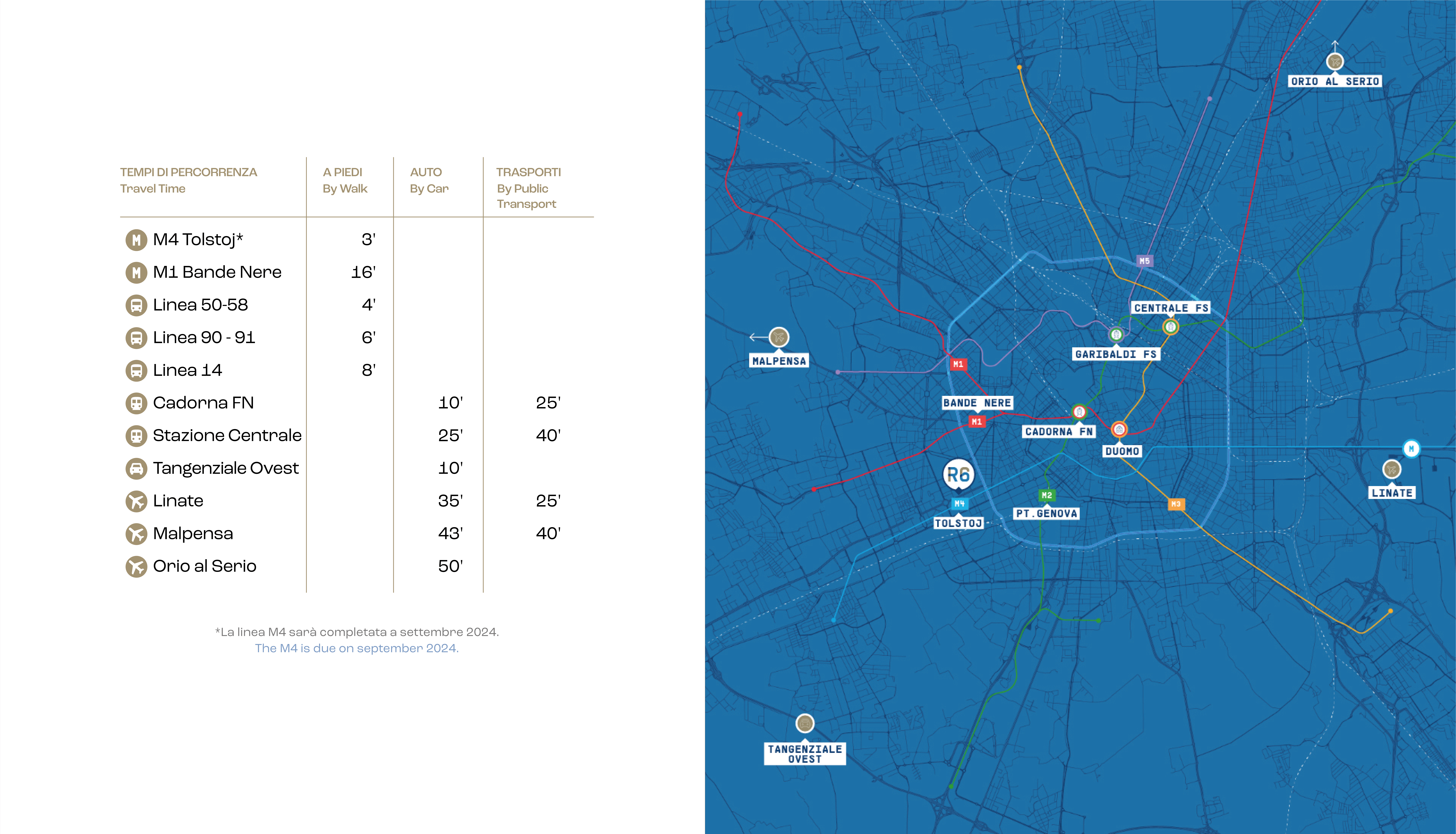
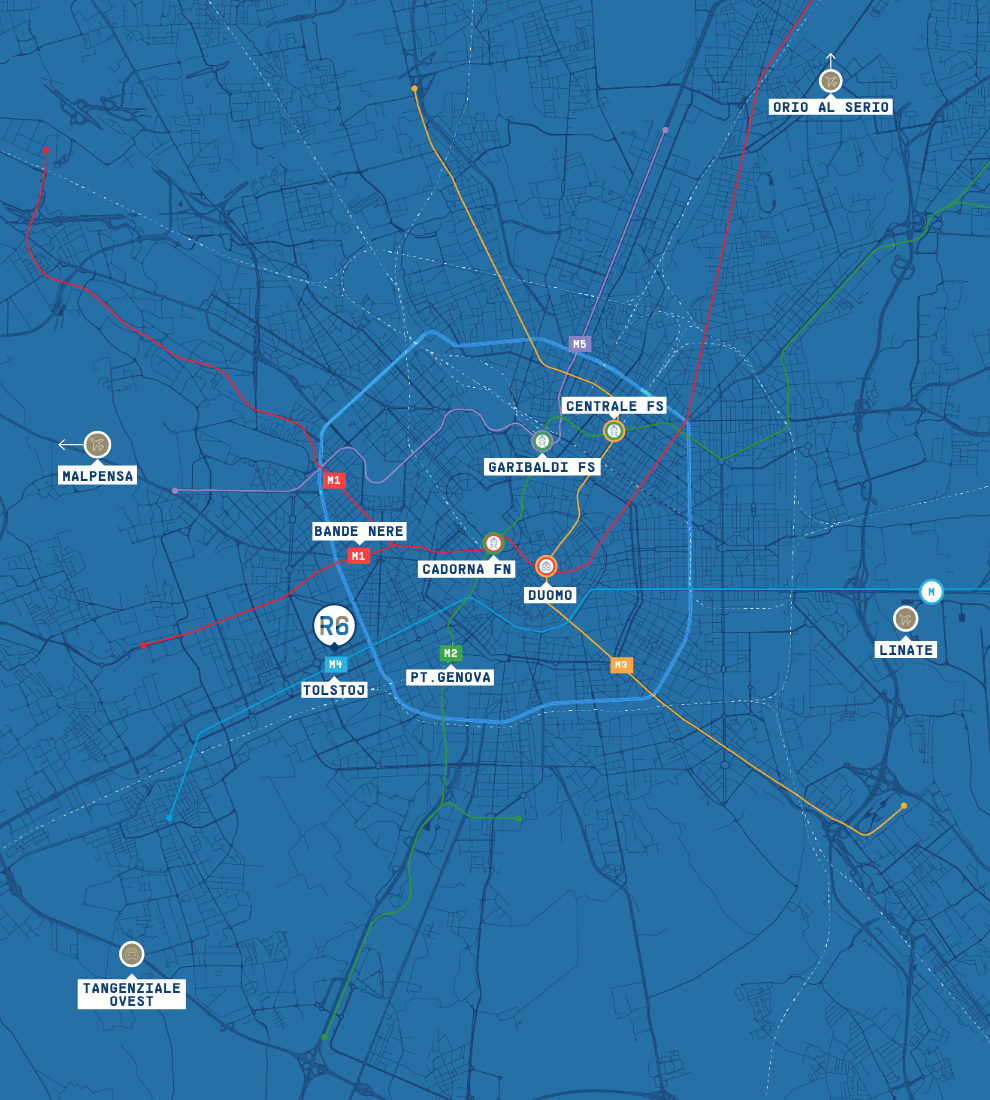
Romagnoli6 is located in a lively and dynamic urban setting well-served by various amenities, residential facilities, schools, parks, shops, industrial buildings converted into offices and creative workshops. The property has excellent links with the rest of the city due to the availability of lots of overgrown public transport and Tolstoi M4 metro station that will open in the future in the vicinity of the building.
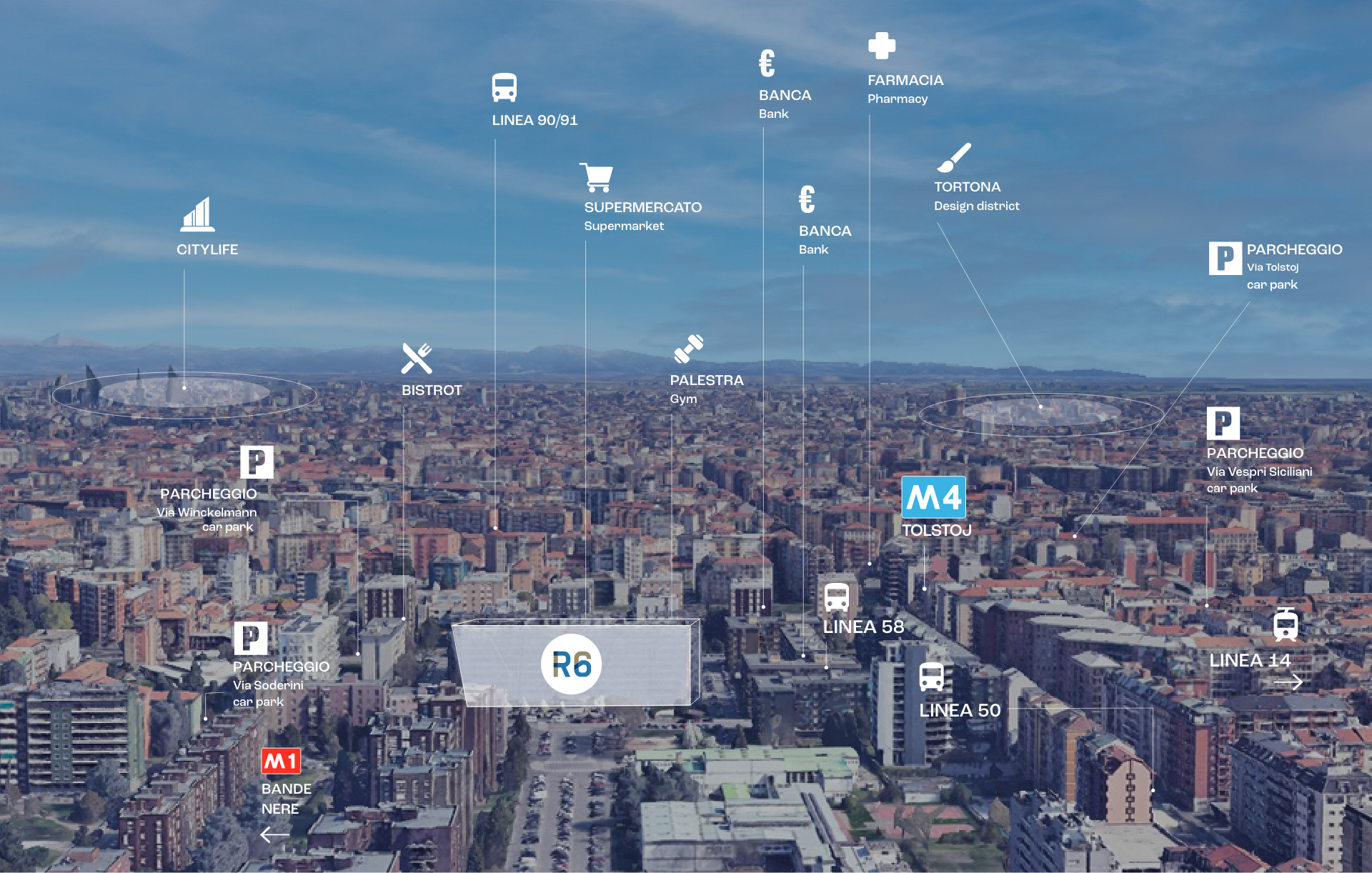

The interior restyling constitutes a new vision of how a reception should look with the help of organised spaces and services that also serve the outside public. The spacious entrance is made of architectural-functional features, a striking layout encompassing a reception, bar and refreshments area and an area for banking services. The gap between the luscious vegetation and old columns allows an interplay of patterns and materials creating engaging and intriguing waiting areas.
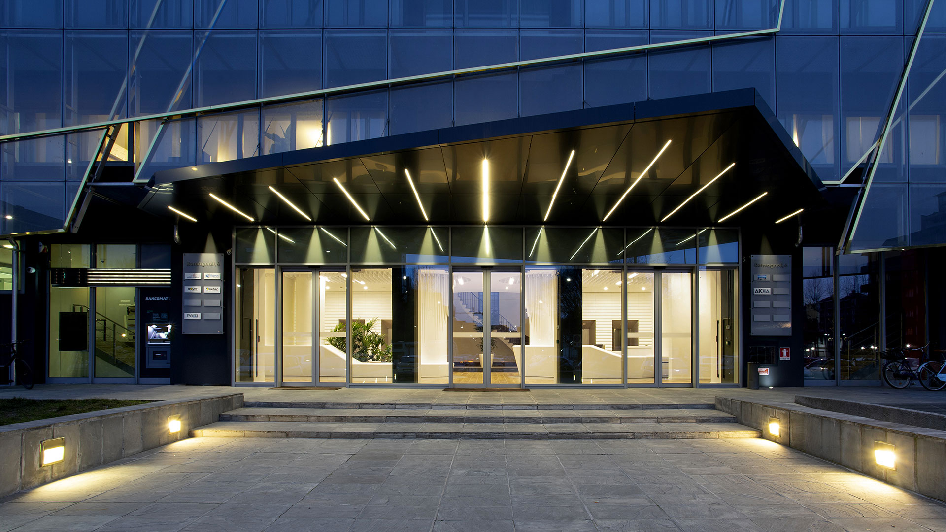
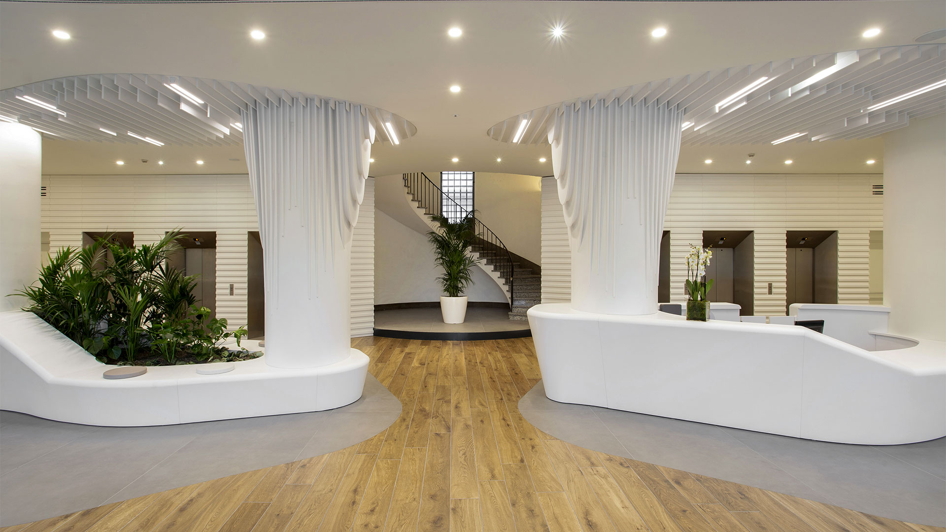
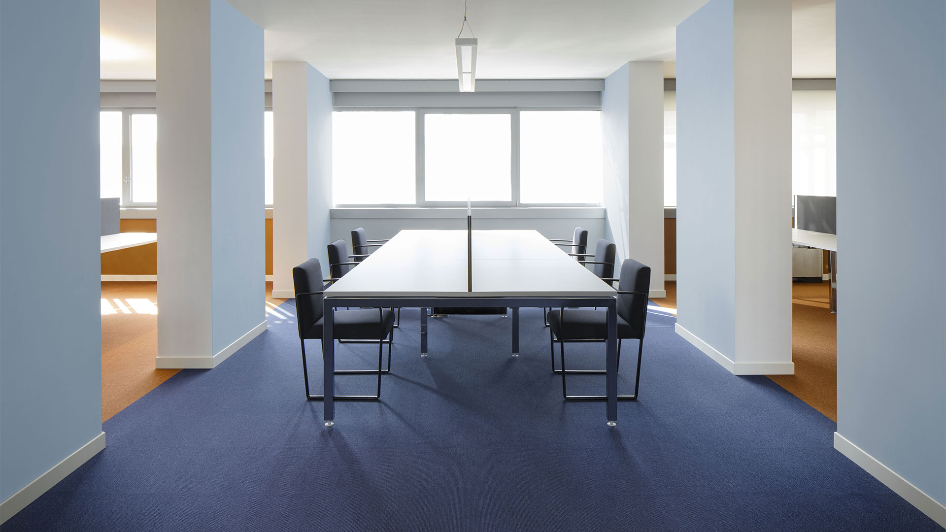
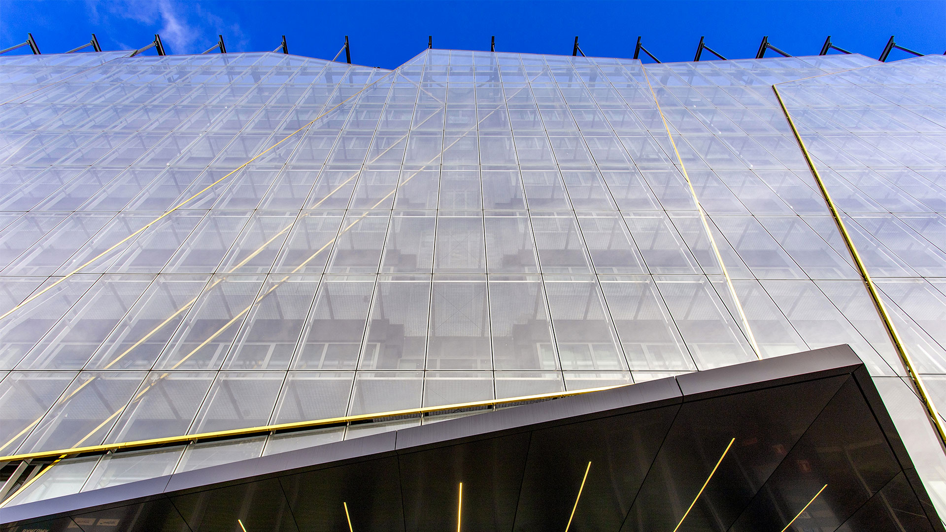
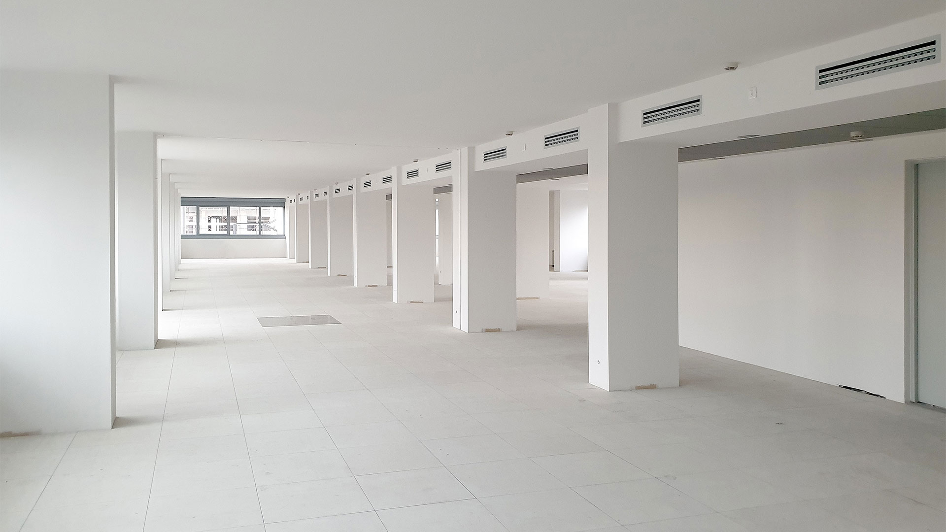
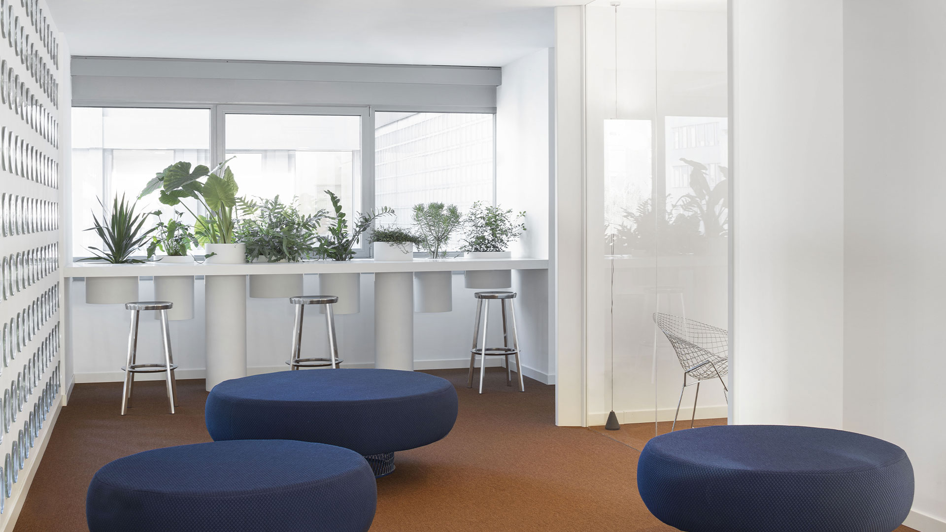
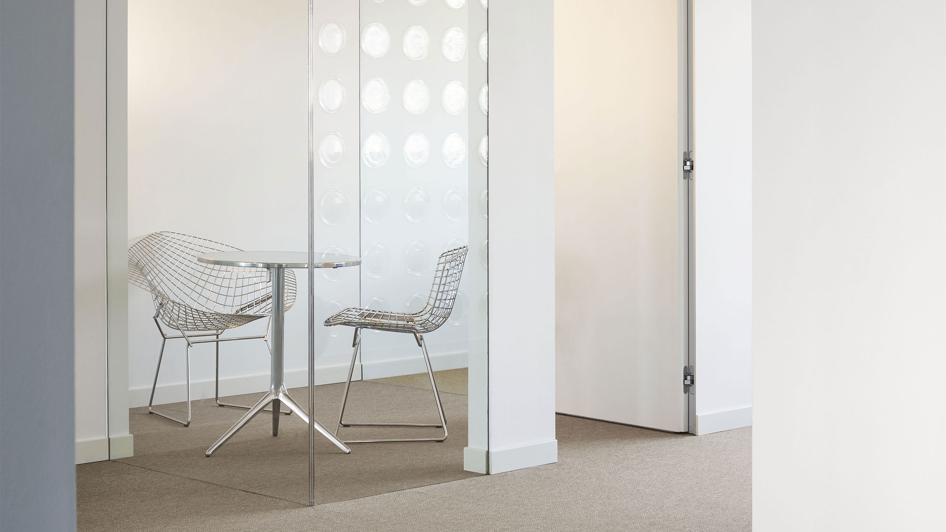
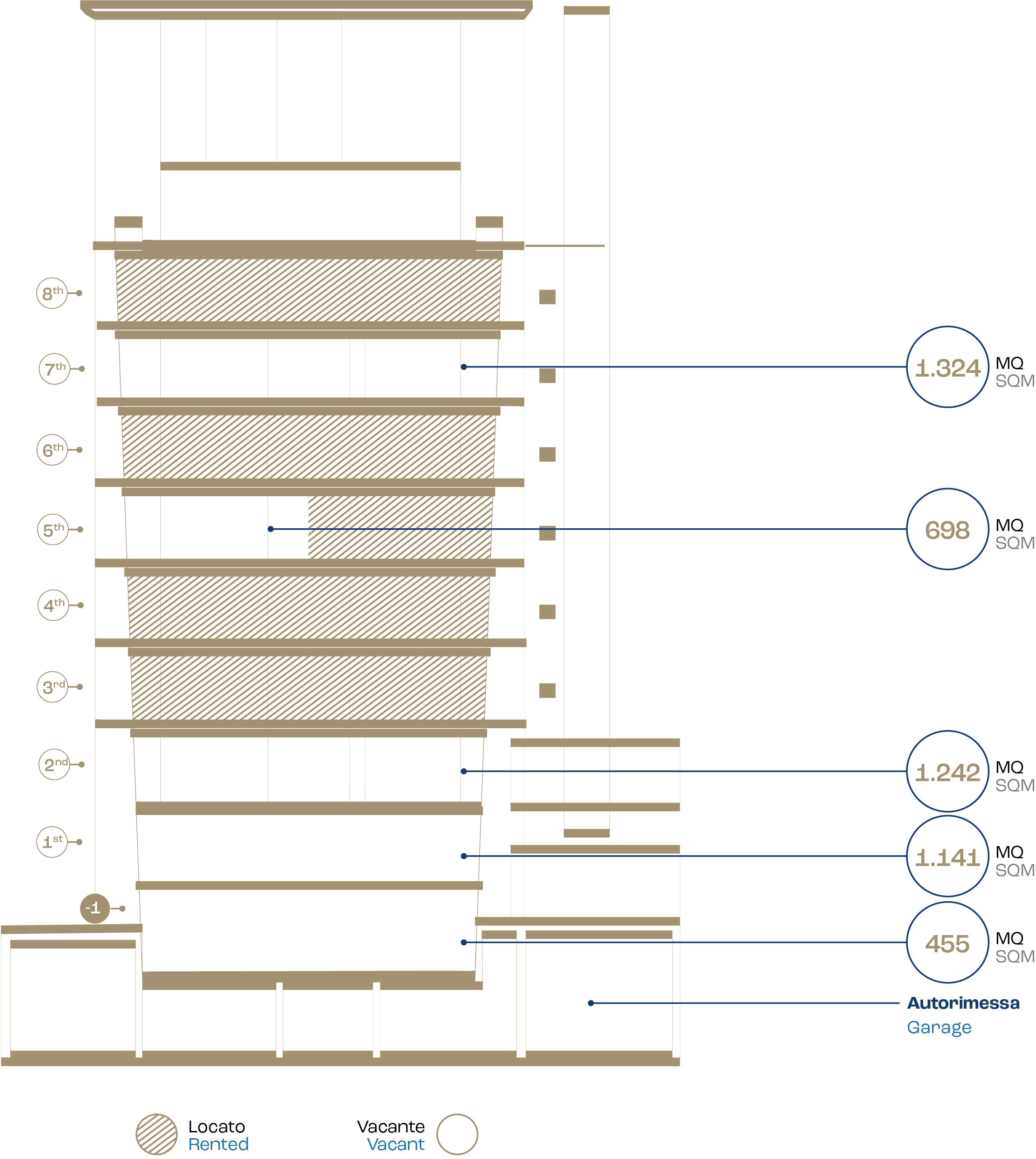
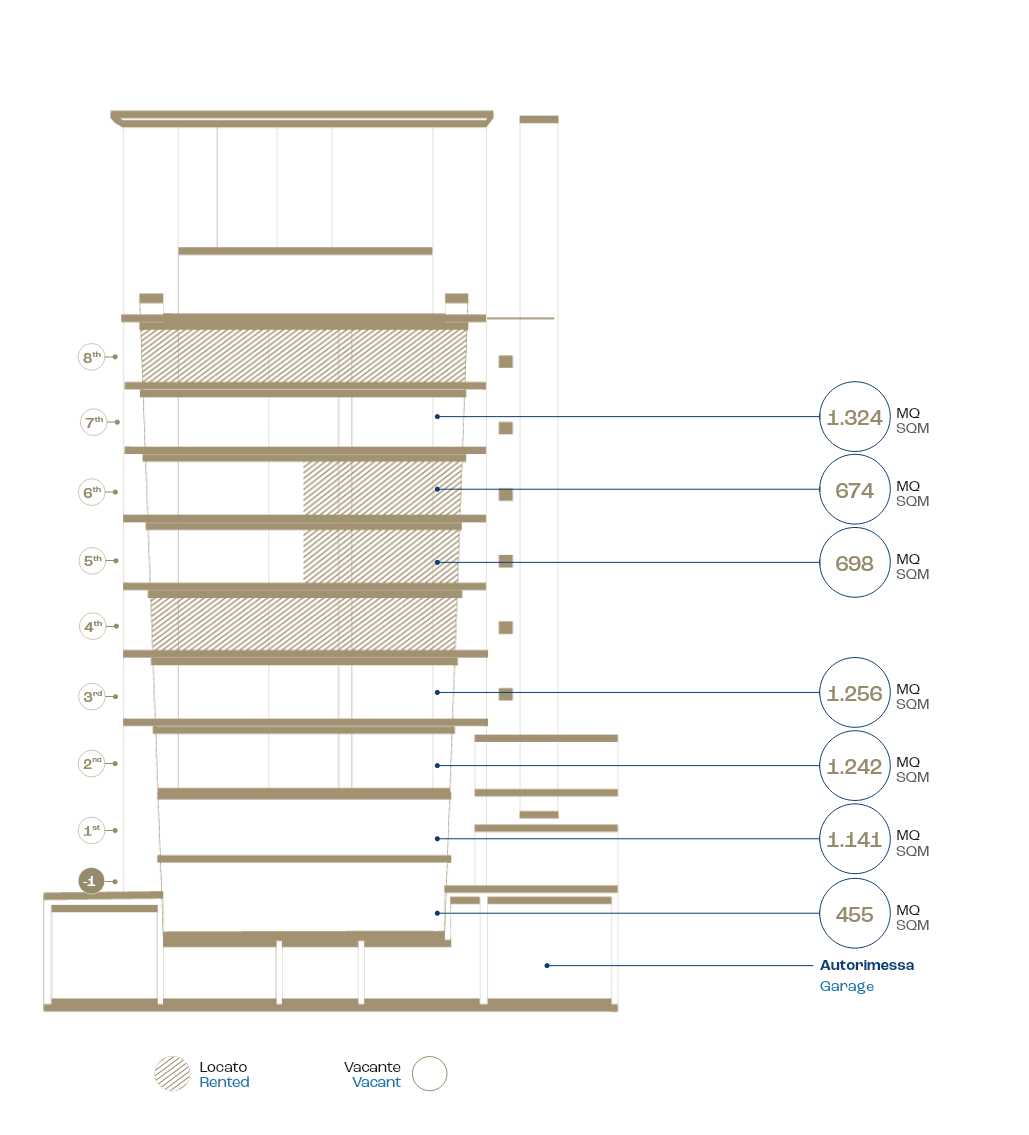


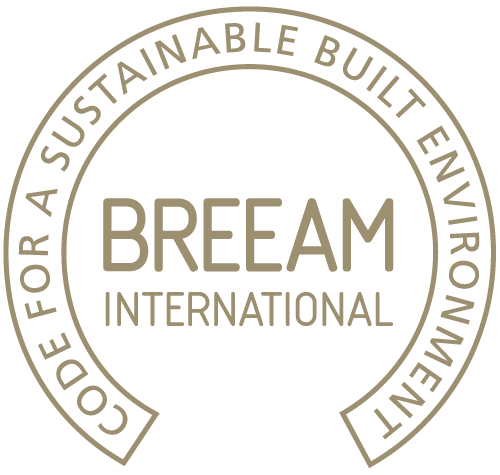
* Ensures the best possible reduction in running heating and cooling costs.
